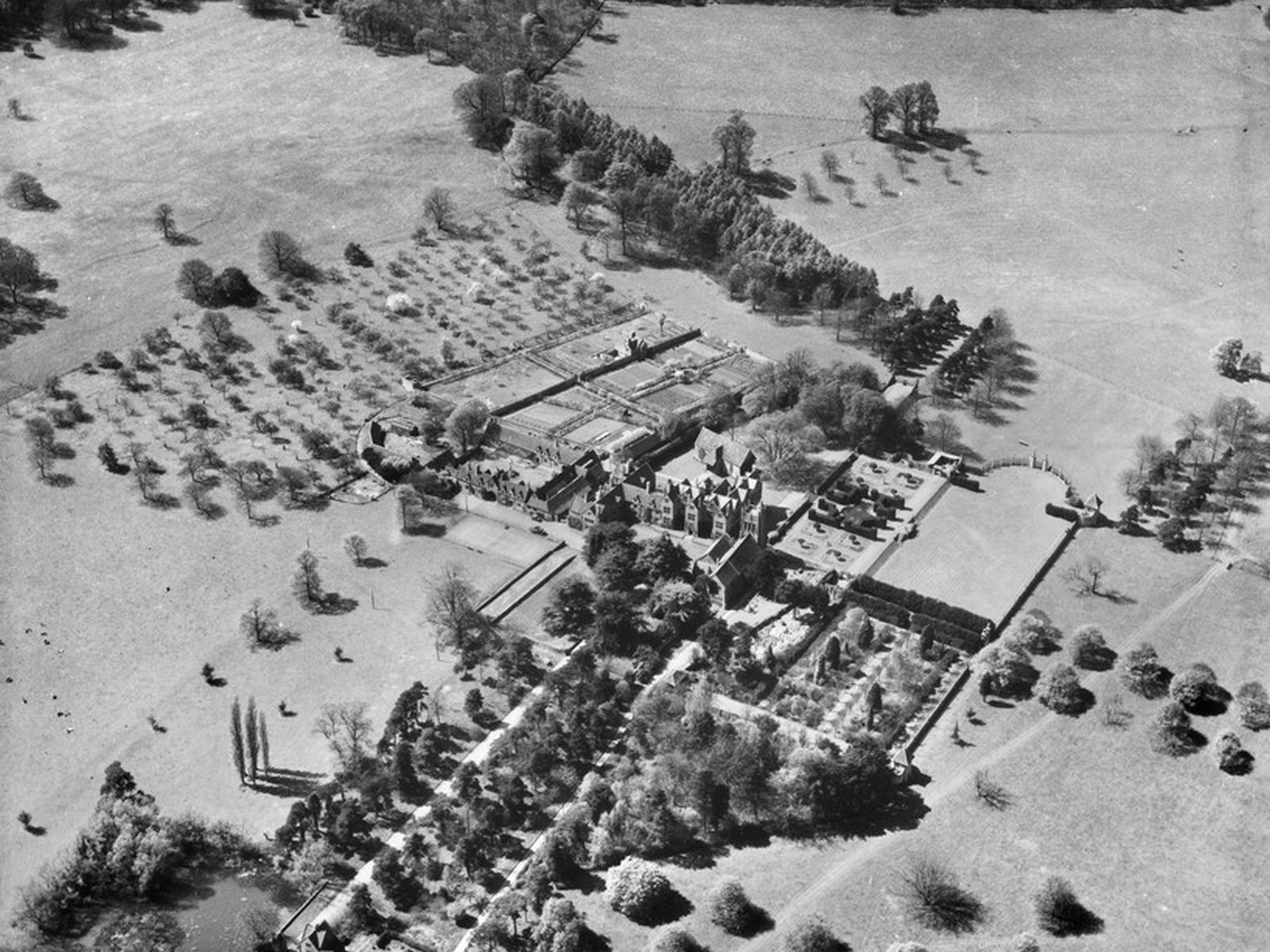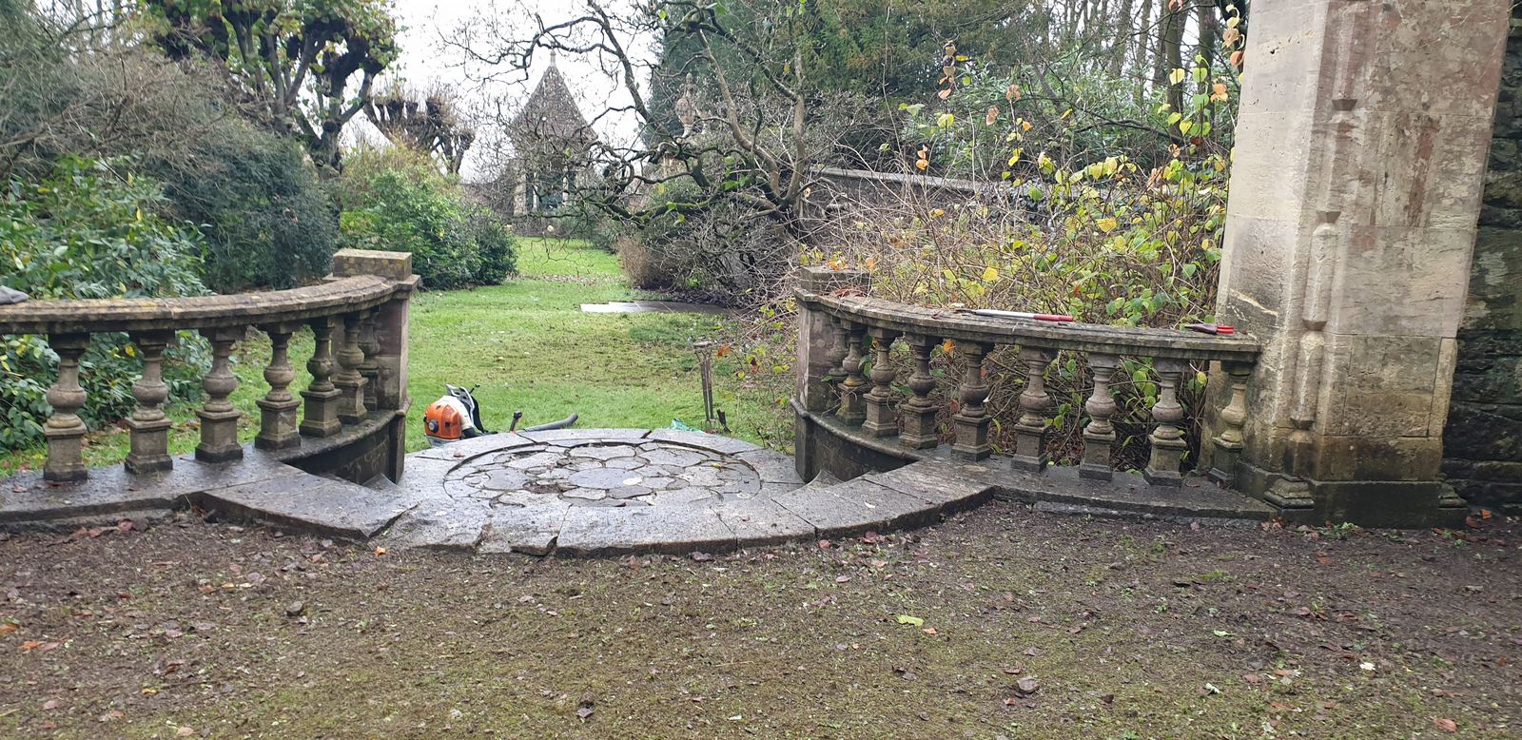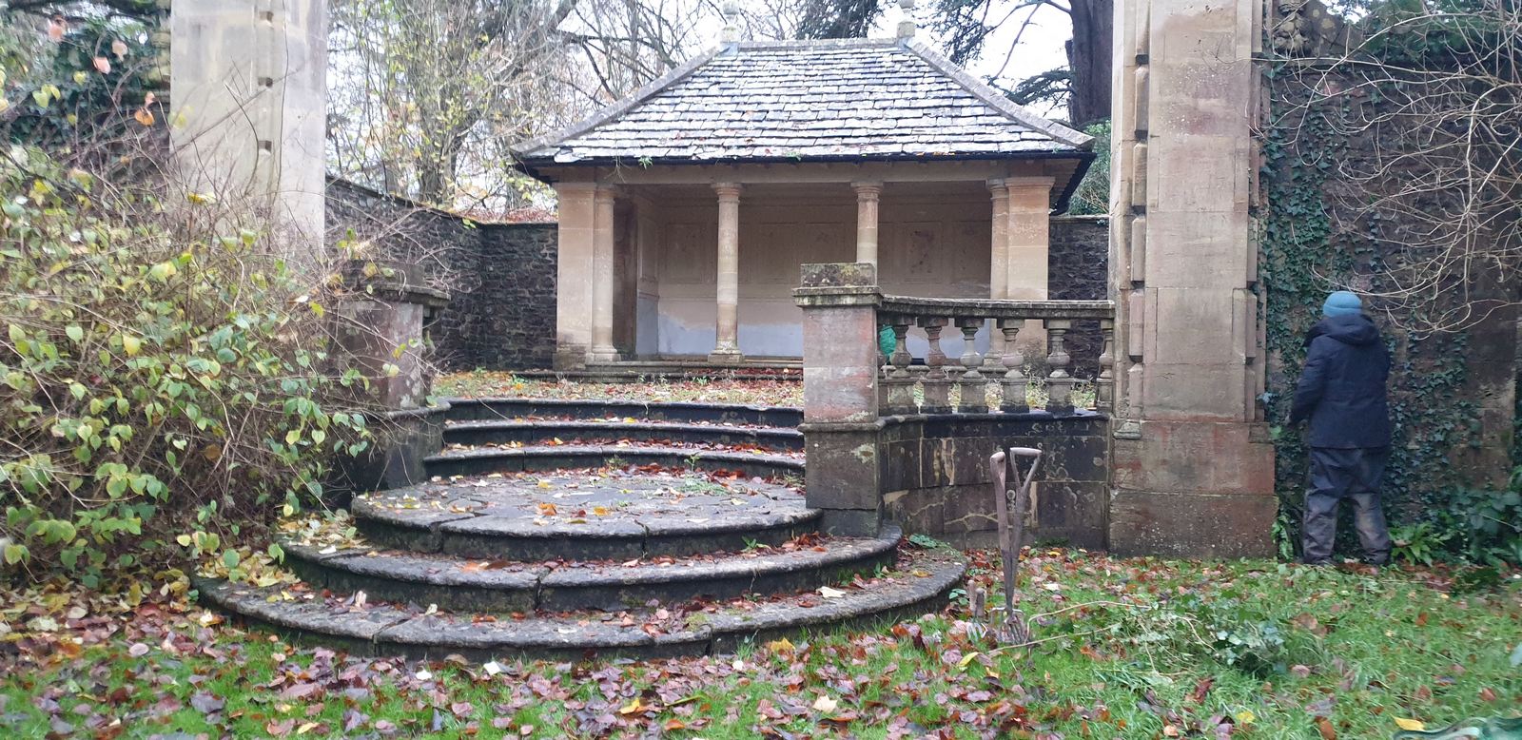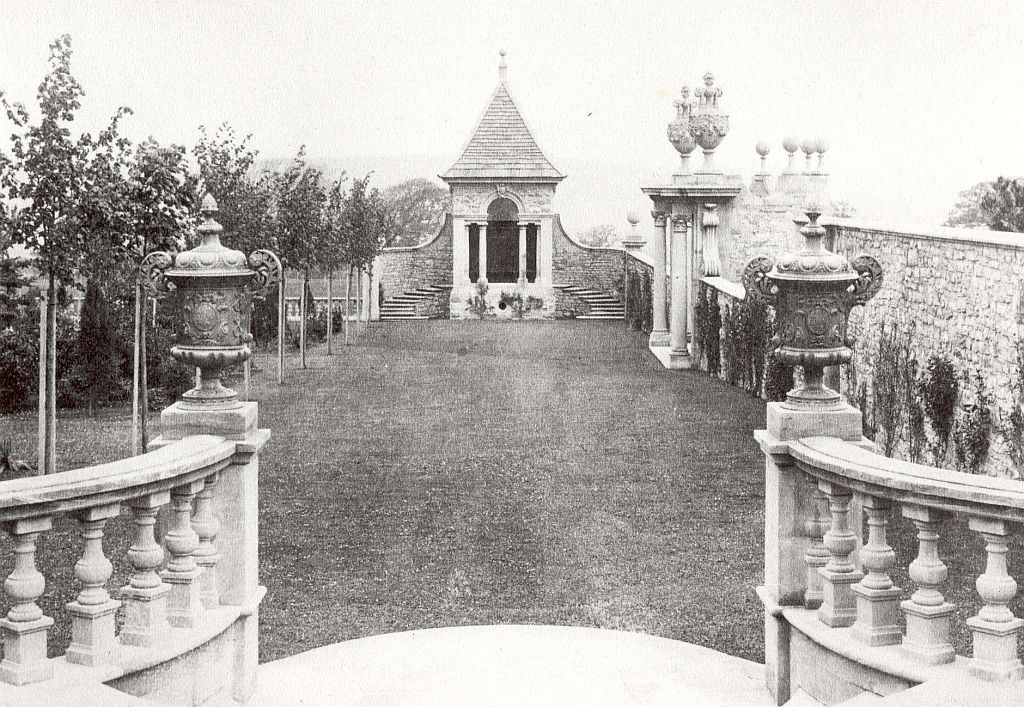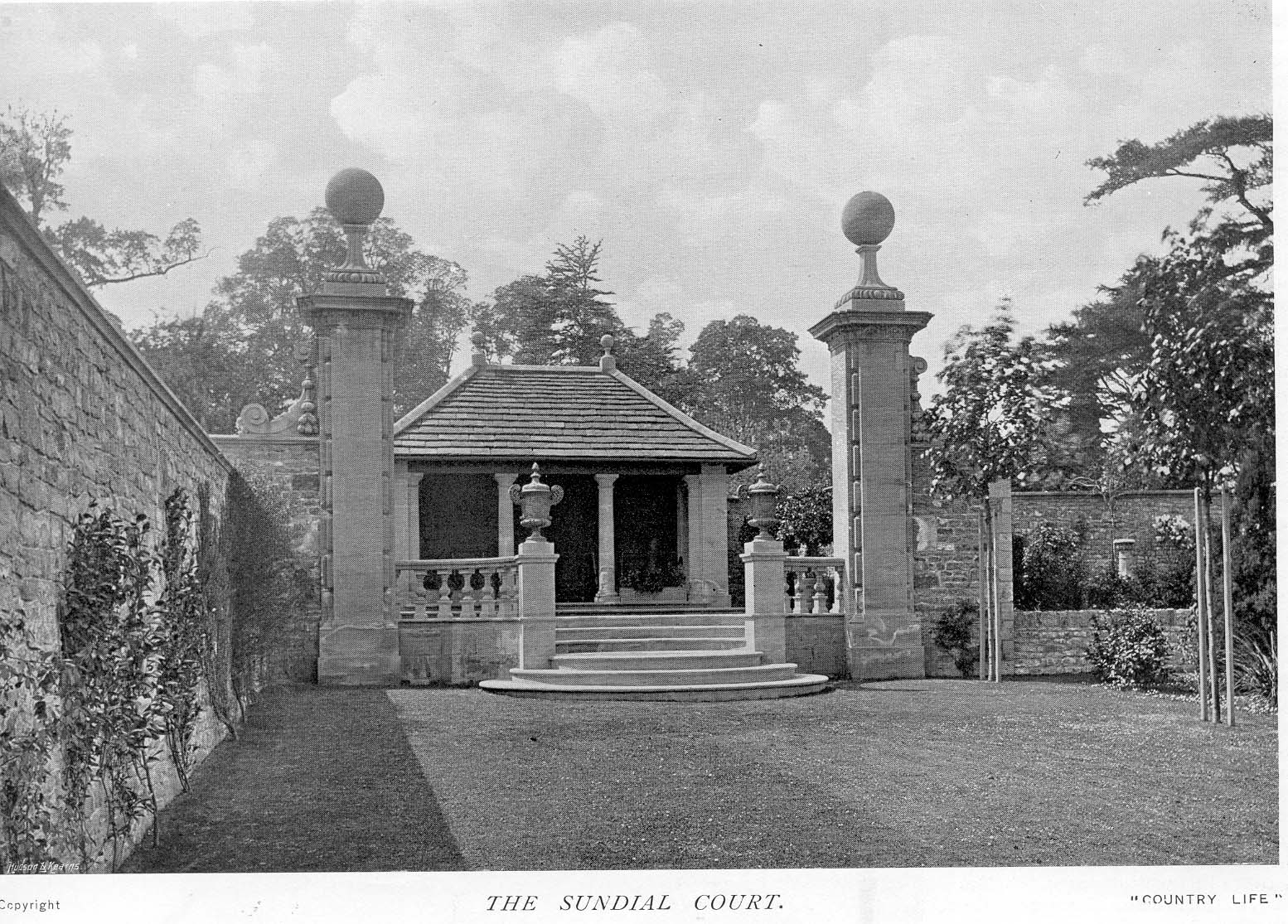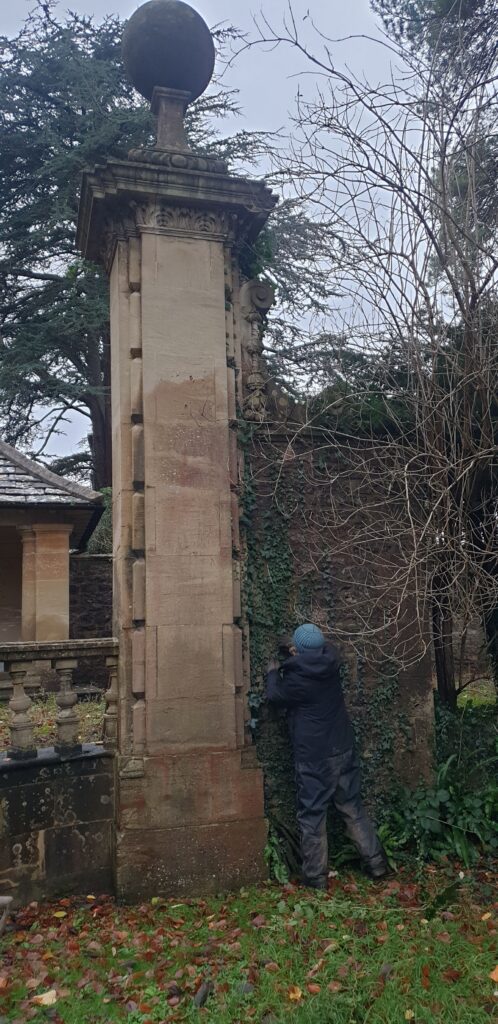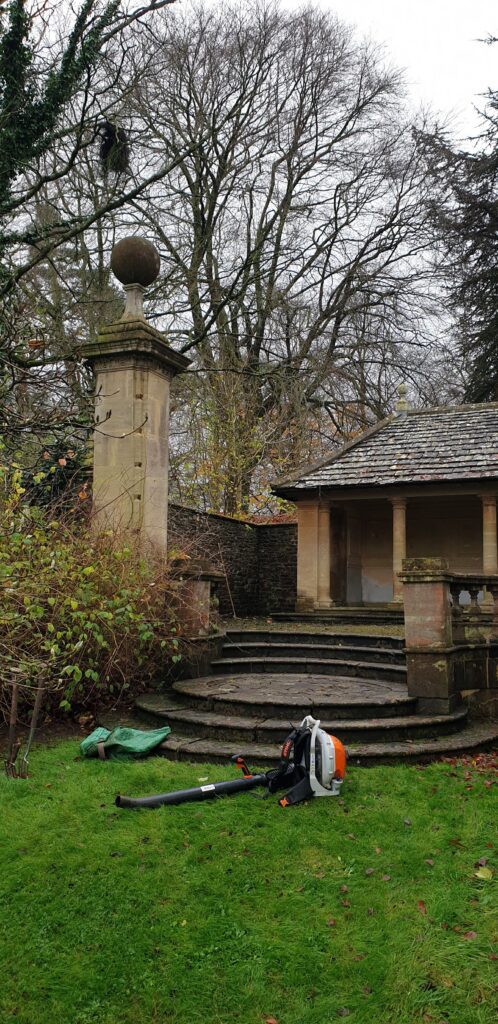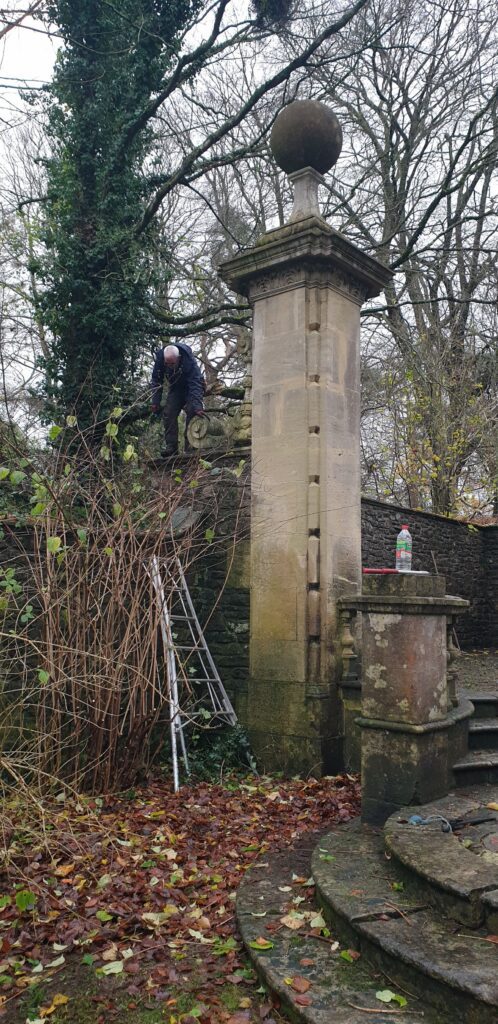After a lengthy hiatus, Edwards Garden Design & Maintenance has recently returned to Barrow Court a Grade II registered park & garden in North Somerset. The gardens at Barrow Court are part of a divided but entire formal garden to the design of the late Victorian landscape architect Francis Inigo Thomas (1866-1950). A Victorian imagining of an Elizabethan garden, Barrow Court features numerous listed structures and sits within a registered historic parkland with a recorded history dating back to the 13th century. Country Life Illustrated profiled the gardens and its designer Inigo Thomas in 1902 and the photographs, amongst others in private collections, are fascinating to compare, 120 years apart, adding to the recorded history of this nationally significanct garden.
The view from the temple to the east Gazebo, 120 years apart, is now shrouded by an occasionally beautiful Magnolia, but the architecture along this garden axis remains imperious.
From the Historic England list entry
“Each Gazebo has a Venetian loggia on its south facade with ornamental keystone and further arched openings with curving steps up to each side giving access to a wooden settle-type seat. The ramped rear walls have piers with ball finials at either end; the Gazebos have egg and foliage friezes and pyramidal roofs with apex ball finials”.
“The Temple is a tetrastyle Doric loggia with a hipped roof and ridge ball finials which gives on to a square courtyard, walled on the east and west and leading via 3 semi- circular steps down to the formal east axis of the garden. At each side of the steps are curving quadrant balustraded walls and tall Gatepiers, 2.5 metres high with acanthus cornices, ball finials and fruit swagged scrolls on the wall abutments.”
The pictures below from a grey and blustery December show the monumental gate piers, dwarfing the estate gardeners Clare & Matt (easily done) as they sensitively remove Ivy & Elder shrubs from from the old stonework. Pruning an overgrown Philadelphus (renewal style prune so it will still flower next year, retaining its natural arching habit, but removes the tangle of congested and dead wood).
The circular step arrangement is a work of art, and features a Tudor rose pattern, set in its central stonework, Thomas putting his stamp of ‘Englishness’ on these classically inspired renaissance buildings.
A little anecdote about Country Life Illustrated:
On February 4th 1896 the Victorian garden architect Francis Inigo Thomas presented a paper to the Art Workers Guild, published in both the Gardener’s Magazine and the Journal of the Society of Arts titled ‘The Garden in Relation to the House’. ‘Beginning to infuse a breath of life into buildings’, after some decades of Gothic revivalism was how Thomas began his case for a return to giving houses their proper settings, an aspect of architectural design that he considered had been practically overlooked for more than century. In the audience that day was Edward Hudson, founder of Country Life Illustrated. Hudson approached Thomas after his talk to say he had decided to bring out an English country house and grounds feature every week in his new paper. Whether or not Thomas provided further inspiration for Hudson’s idea, traditionally thought to be conceived of during a round of golf on Walton Heath in 1895, Country Life began publishing a year later, with ‘Country Homes & Gardens Old and New’ being a regular and influential feature of the magazine. Thomas himself contributed a series of articles on the subject of ‘Garden Making’ during 1900.

