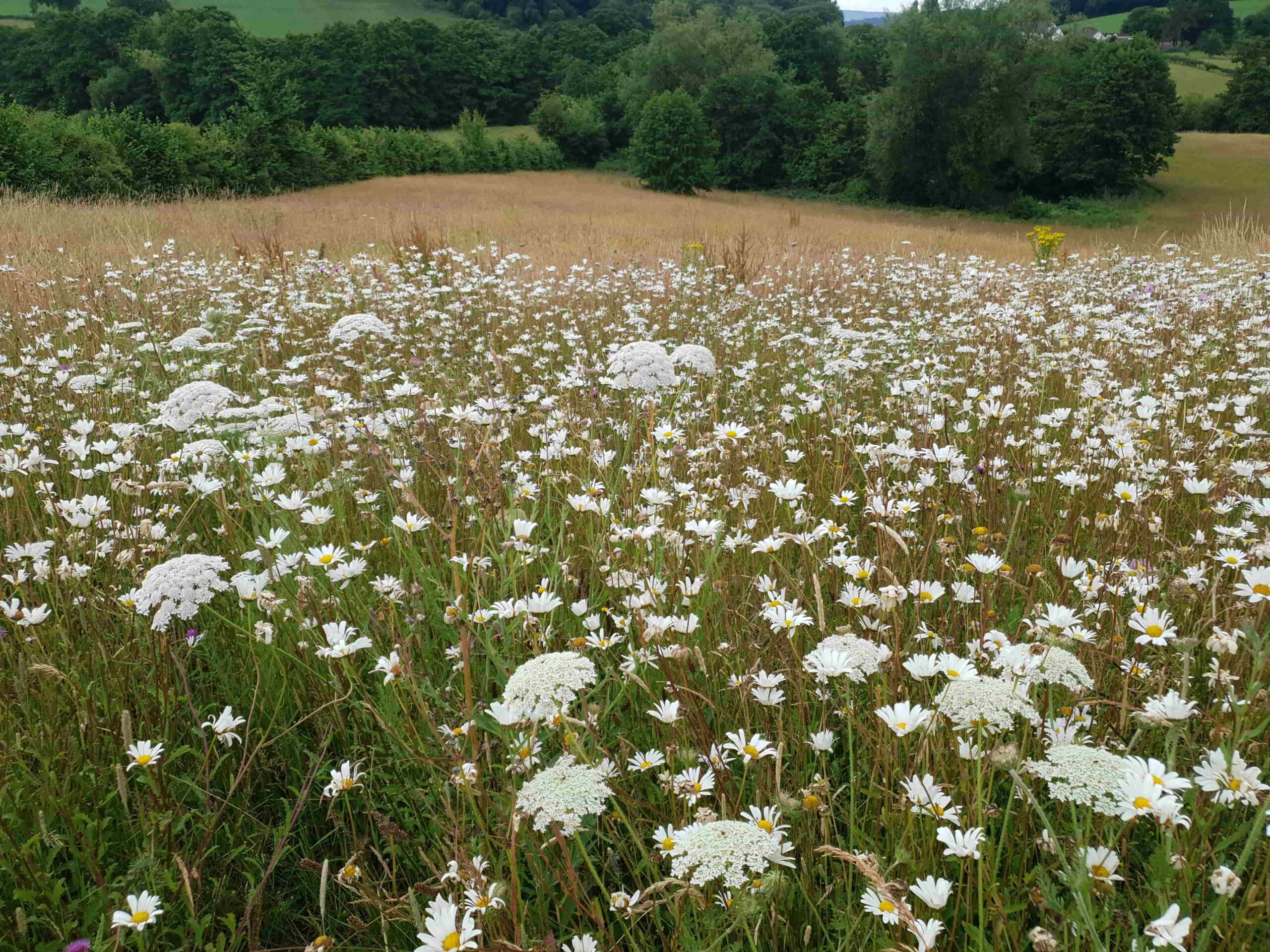
At this point you tell me what you want out of your garden. Whether you like gardening, or visiting gardens. How involved you want to be with the garden maintenance. What style of garden excites you. What do you want to use the garden for? Fruit, vegetables, flowers, wildlife, trees.
Aspect, views, setting, shade or sun, drainage, access, soil type &c. Existing features, to remove or retain. Renovation or restoration? Importantly, how the garden relates to the house. For these features I generally recommend an outsourced topographic survey from a professional land surveyor as this is a critical process.
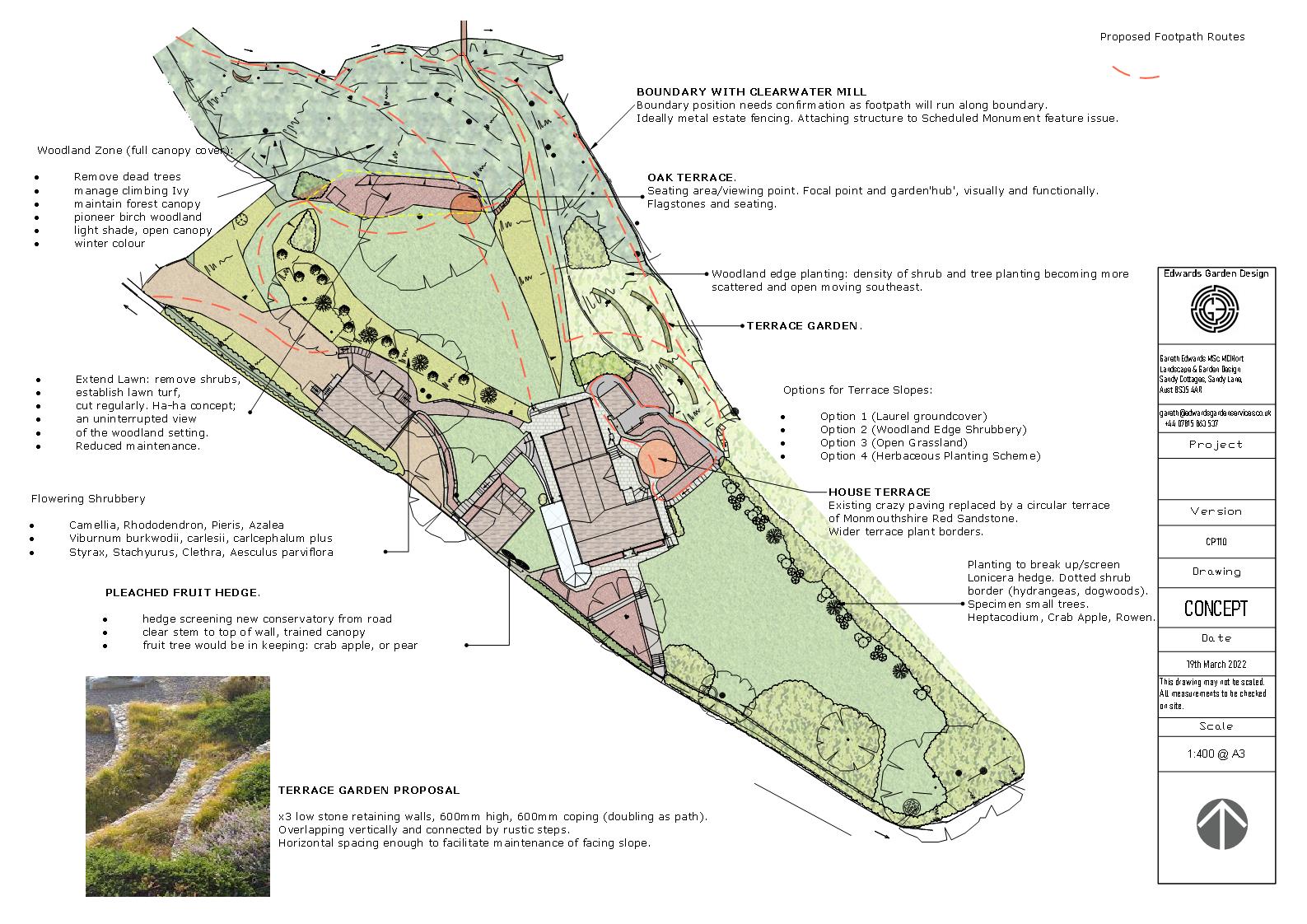
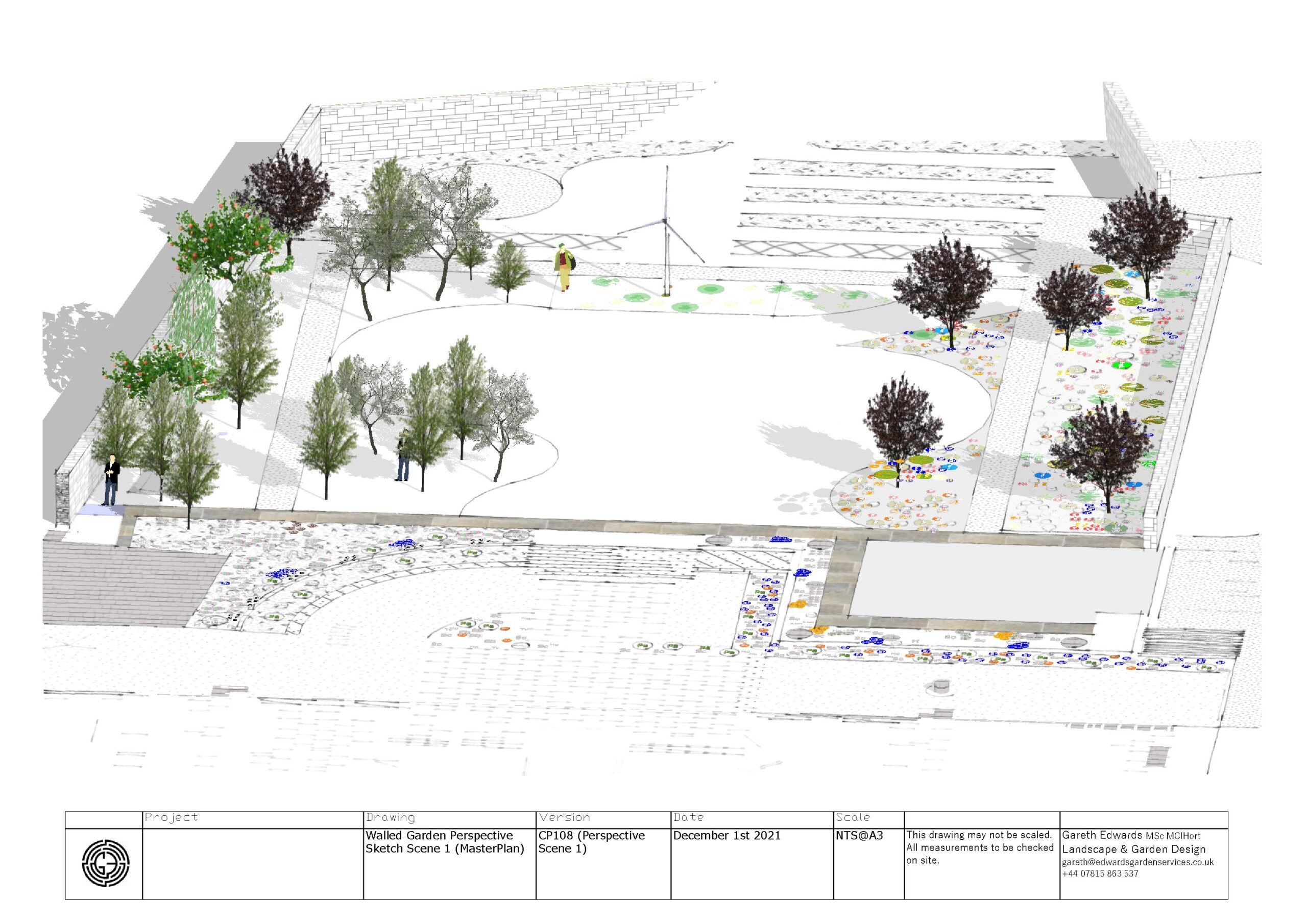
Probably the most creative part of the design process as use of space and broad habitat or functional areas are outlined at this stage. The pattern of spaces, how they connect and relate to each other and how you want to use them. Detailed planting plans and feature build details are specified in the following stages once the garden concept has been pinned down.
The finished concept plan with specification drawings for broad architectural features: borders, paths, terraces, location of water features etc. Bespoke features and detailed planting plans are dealt with separately.
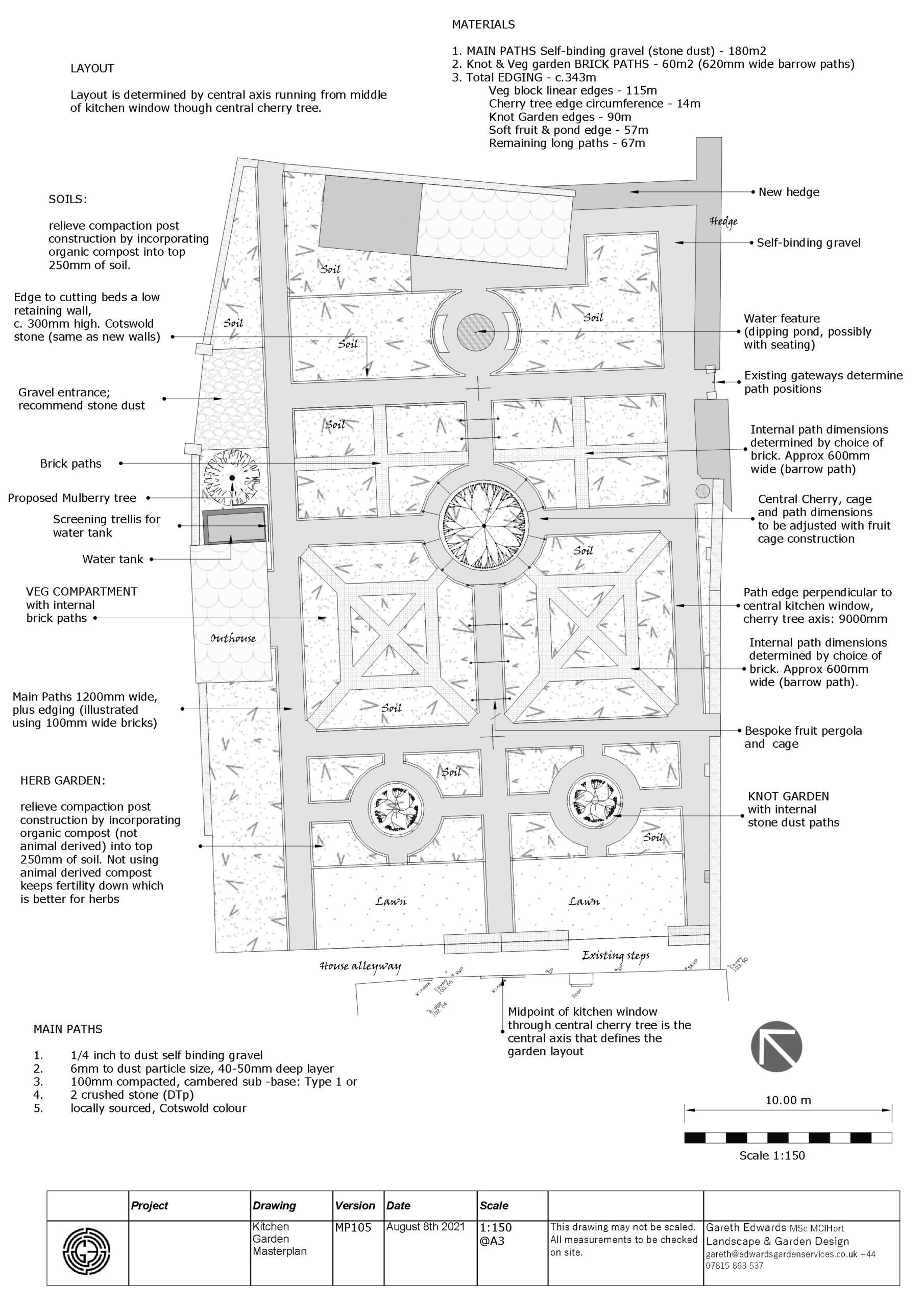
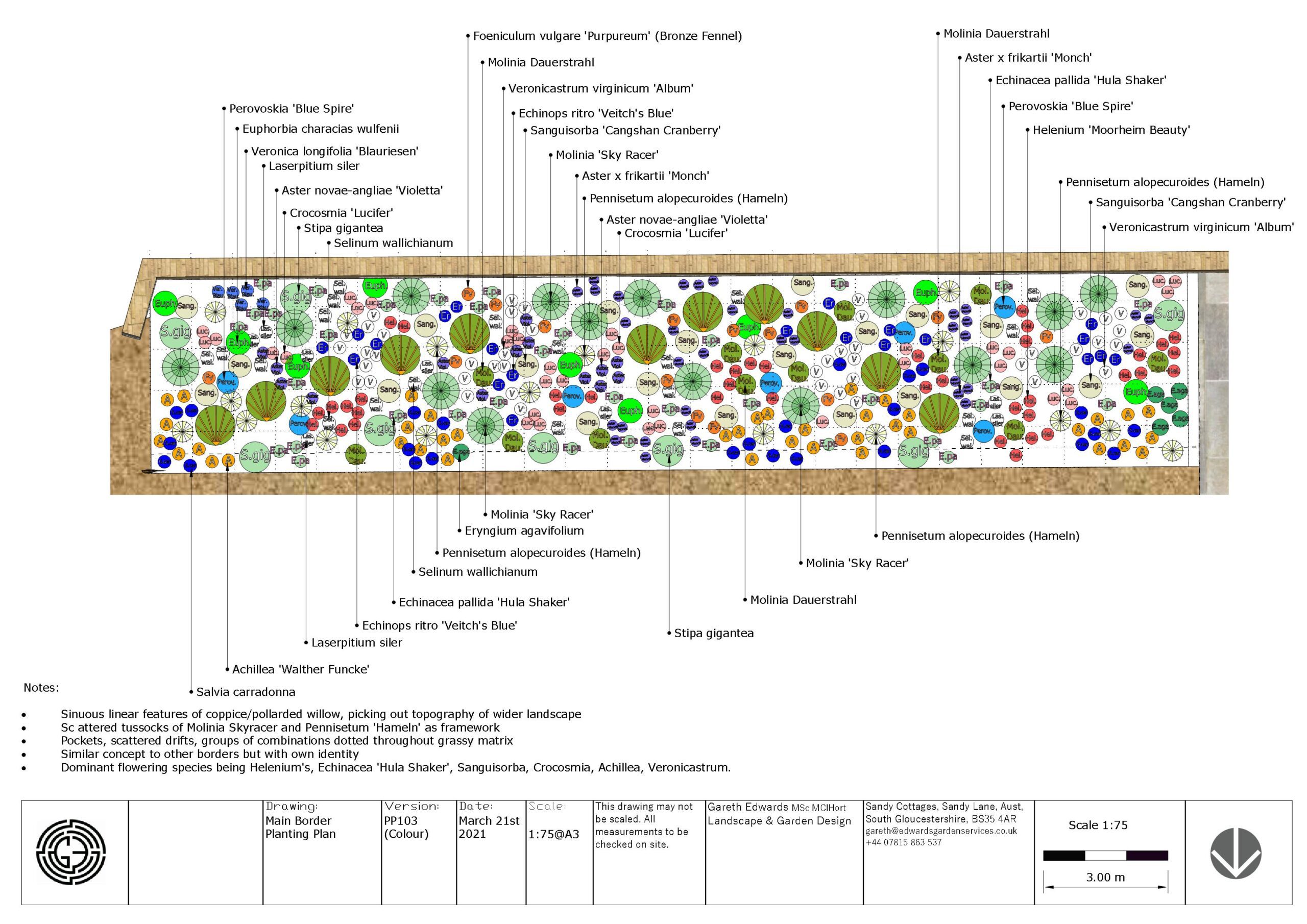
Bespoke features such as ponds, steps, pergolas would need separate construction drawings. Potentially carried out by specialist in their field – blacksmiths, builders, carpenters etc. Detailed planting plans including numbers, layouts.